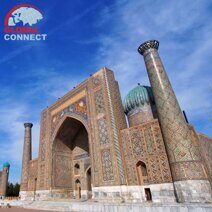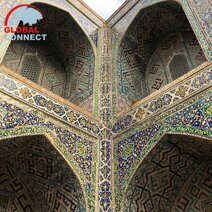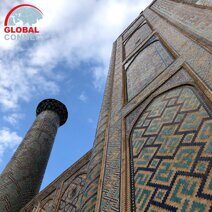Phones:
Mobile: +998941800001 (whatsapp, telegram)
Email:
karimov.sai@gmail.com
info@globalconnect.uz
Address:
str.Nodirabegim 6/22, 140103, Samarkand, Uzbekistan
We are next to Kapitalbank. Parking space is available in front of the building.
Office Hours:
9:00 am - 8:00 pm from Monday to Saturday
Sher-Dor Madrasah in Samarkand
Sher-Dor Madrasah, Samarkand
The Sher-Dor Madrasah (“Resident of Lions”), erected in the period from 1619 to 1636 by the architect Abdul Jabbar, and in its architecture almost completely mirrored the first building of the ensemble - Ulugbek Madrasah, but in distorted proportions. It was built on the spot where Ulugbek had a khanaka (monastery) for Sufis.
The appearance of the building, traditional for Central Asian madrassas, is determined by the massive block of high walls above which the peshtak, domes on high drums and angular minarets, forming a strictly balanced composition, rise from the main facade.
The square courtyard is surrounded by two tiers of cells - hujras; in the middle of each side of the courtyard there is a deep aivan; in the corners of the building are domed audiences and a mosque. Lancet niches of peshtaks and hujras arches open into the courtyard space, the repetition of which creates a peculiar ornamental rhythm.
The decorative decoration of the walls of the madrasah, consisting of marble panels, colored tiles and carved mosaics, is rich and colorful, but inferior to the Timurid in technical and artistic terms. The color of the mosaics is not so harmonious; some colors are added by the green and yellow colors prevailing in individual panels.
The original feature of the mosaics of the Sher-Dor Madrasah are the images of lions with a shaggy mane and open mouth placed on the facade in huge tympanes of the pestak arch, rushing at small white fallow deer behind the figures of lions, images of the sun with a human face and with yellow rays are placed.
 |
 |
 |
The plot of the mosaic defined the modern name of the madrassah: Sher-Dor, that is, having lions. In the mosaic panels of the courtyard arches there are many curly flowers, buds forming a complex openwork ornamental pattern. The motif of a panel enclosed in frames with lush bouquets of flowers in curly flowerpots, a symbolic "tree of life", is often used in architectural ornamentation.
In contrast to the exterior design, the interior of the hudjel cell is austere and austere. The room with smooth white walls was divided into three parts: the front - for staying at home and studying, a small pantry for domestic needs, the mezzanine served as a bedroom.
Entrance fee to Registan: 4 USD
Top Sights of Samarkand
- Registan Square
- Tilla-Kori Madrasah
- Ulugbek Madrasah
- Bibi-Khanym Mosque
- Siab Bazaar
- Shakhi Zinda Necropolis
- Observatory of Ulugbek
- Mausoleum of St. Daniel
- Hazrat Khyzr Mosque
- Memorial Complex of Islam Karimov
- Memorial Complex of Imam al-Bukhari
- Meros Paper Mill
- Afrasiab Museum
- Ensemble of Khodja Akhrar
- Mausoleum Ishratkhana
- Mausoleum Rukhabad
- Mausoleum of Imam al-Moturidi
- Mausoleum of Khoja Abdi Darunee
- Settlement of Afrasiab
- Museum of Winemaking
- Chor Chinor Garden
- Hazrat Daud Cave
Related links
